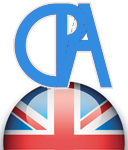Planning Application Drawings

IMPORTANT NOTE: Construction should be scheduled to fall during the fair weather season, therefore it should be taken into account that while designs and drawings can be completed within 1 week, it can take up to 8 weeks for planning approval to be gained.
The most common requirement for technical drawings is for legal purposes, that may be for an outline or full planning application, or a retrospective application. Typical drawings that are required include a location and site plan, along with floor plans and elevation drawings - all of which can be provided at an affordable cost in a time scale that suits you. Client communication is of paramount importance to CPA Planning Design, allowing the transformation of ideas into a practical design concept in as few stages as possible. Clients are met in person, typically on the day of a measured survey to discuss requirements, within 1 week a further meeting in person is carried out to discuss the proposals prior to the production of a final printed set.
Further information can be found on this website, relating to typical planning application requirements, by clicking HERE.
Please use the contact form with your requirements. Alternatively you are very welcome to contact us by phone, on 0845 900 2124.














![Validate my RSS feed [Valid RSS]](/images/valid-rss-rogers.png)