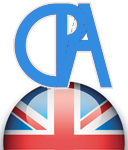Technical Drawings
  |
  Example of Industrial Racking Plan |
  Example of Industrial Racking Section |
There are almost limitless applications of technical drawings, from garden design to large scale event planning. With these plans, accuracy and ease of revision provide a cost effective method of preparing for any layout or event proposal. Any size can be accommodated from small residential gardens to multi-acre event sites, in the latter cases a costly site survey can be avoided by using an Ordnance Survey Base (Available through CPA Planning Design). There are instances that relate to industrial or public building ownership that a fire exit plan is required, this can also be provided within a matter of days.
With instant Ordnance Survey access, CPA Planning Design can create drawings at any scale, on any sheet size from A4 (297x210mm) to A0 (1188x840mm).














![Validate my RSS feed [Valid RSS]](/images/valid-rss-rogers.png)