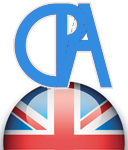Building Surveys


The Leica Disto D8, a unique time saving tool
Whether you’re intending to submit a planning application or simply need an accurate measured survey, CPA Planning Design will carry out the survey and drawing with the highest accuracy available. Depending on the building size, surveys can take as little as 2 hours and when possible, drawings can be completed and sent to you within a matter of days. Ready for any use and across a multitude of disciplines such as Electrical, Plumbing, Gas, as well as sketching on any of your own draft designs. CPA Planning Design uses the latest in laser technology to efficiently record all details with minimal intrusion, measurements of up to 200m can be provided with a touch of a button. We have used Leica products for over two decades, as they have continued to provide an exemplary levels of reliability and accuracy. Our units have multiple mathematical, trigonometric and algebraic functions that permit measurements unreachable by conventional methods.
The level of detail required will always vary between projects, and beyond the typical wall/door/window positions and sizes, here are some of the features available upon request:
- Floor to Ceiling Heights
- Floor to Floor Heights (typically for staircase design)
- Window and Door Heights (for the creation of internal or external elevations)
- Eaves/Ridge Heights (as above)
- Radiator/Heating locations
- Electrical outlets, fuseboxes, junctions, etc. (drawings incorporate current symbols)
- Fittings such as Kitchen Units














![Validate my RSS feed [Valid RSS]](/images/valid-rss-rogers.png)